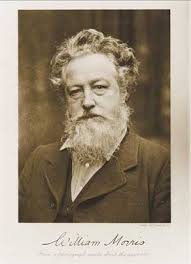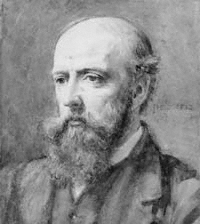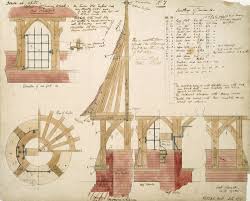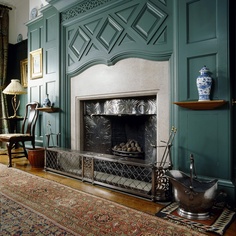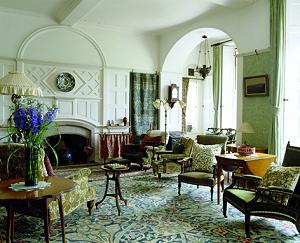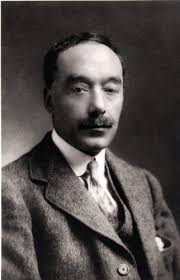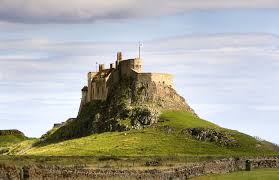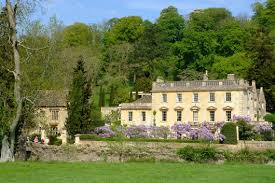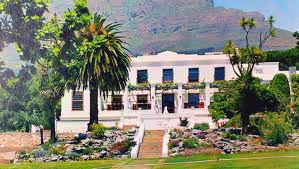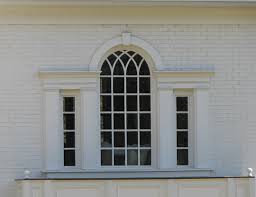The Fine and Decorative Art Society of South Africa Cape Town presents Sir Herbert Baker and his Domestic Interiors
Nothing excites an estate agent more in Cape Town than the opportunity to mention that the specific dwelling on show, was either designed by, or closely influenced by Sir Herbert Baker himself. Half the time correctly so, Sir Herbert had a phenomenal influence in Architecture and the way se still live today. This is true for many spaces in South Africa and not just confined to Cape Town.
I attended a talk on Wednesday 25 May 2011 titled
SIR HERBERT BAKER AND THE ARTS AND CRAFTS MOVEMENT
Andre van Graan spoke of the people that influenced Herbert Baker as well as showing us examples of his domestic architecture and furnishings in South Africa. It was so inspirational and informative that I regularly still refer back to those notes. Below I would like to share them with you as well. Enjoy!
Talk Notes –
– The discussion was specifically on Sir Herberts domestic interiors and NOT his monumental works
– Discussed his involvement in the Arts & Crafts movement
– Baker went to work for his cousin Arthur Baker. He apprenticed for him, not having architecture schools the only way you could become an architect was through an apprenticeship. Being his cousin, it was also very cheap.
– Owletts, where Baker was born, was to influence a lot of his works throughout his life. He repeatedly reused elements like: * Hipped roofs * Double chimneys * He designed in a style in which it appeared as if the house has gradually evolved, and ALWAYS so with it as well the gardens
– As a young apprentice he measured up a lot of vernacular buildings in Wales, he restored a lot of churches and even built a brand new one
– A couple of people had a influence on the English Arts & Craft:
- William Morris – He was closely involved in the Fagon Society, introducing fair labour and recognizing handmade qualities and value
- Philip Webb – Most famous for The Red Hous. It was a simpler style, not as Gothic sa the preceeding styles, it contrasted Victorian greatly in its essence and simplistical nature of design
The Red House
The best known early project of Morris and his architect-collaborator Philip Webb had been the Red House, near Bexley Heath, in Kent, of 1859, one of the defining buildings of the mid-century, which had sought and exhibited a radical deconstruction of the arts. Henceforth a new “homely” architecture would recoil from the falsification and degradation implicit in all industrial methods and the ‘sham’ of stylistic revivals.
Such false revivals are exemplified in the Cotswolds by contemporary Westonbirt (begun in 1864 in early Renaissance style)—or Woodchester Park, which in its functional rationalism in many ways anticipates Morris (particularly in out-of-the-way spaces like its attic corridors). Instead, architecture would be gloriously redeemed by a study of the domestic handicrafts and the collaborative processes which created them, on which the “house beautiful” could be resurrected. The essential unity of architecture as a social system would be demonstrated in all its honesty and structural truth.
He was also acknowledged for creating Standen. Characteristics of this house were:
– Romantic, picturescue, undecorated, extensive use of the skyline, gables and tiles roofs. All very “fresh” and “new” for its time
– Panelling above the fireplace was again very typical of Webb’s style
– Carolean style of furniture used throughout
– Flatten trefoil cutout on the cupboards
- MH Baillie Scott – Specialized in 17th Century, English Venacular architecture
– Used two side gables and a smaller centre gable for his personal touch, always incorporating the garden and the landscape
– Used a perfect simmetrical plan, but then added the service quarters of to only the one side. Approaching the house again was special, as the house would be symmetrical but the entrance not from the front but off to the sides, not entering the house directly!
– Loved to use Jacobian panelling of wood on the walls in stead of wallpaper
– Used furniture and chairs like McCintosch would do
- Sir Edwin Lutyens (pronounced Lutchens) A associate of Baker – Was very influential in his own right, though never as formidable as Baker. Was famous for
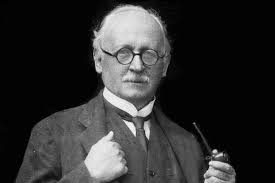
Thakeham:
 |
– Characterised by the small windows used
– House was fully incorporated into the garden
Ashby, Lindisfarme Castle:
– Here he used cereamics, wood, pewter… very rich in design
Nashdou, Buckinghamshire 1905 – 1909:
– Lutyens benches were now all the rage and he loved using them as well
- Sir Ernest George & Peto – They specialized in Country House Design, like Iford Manor where the Peto garden is.
– Extensive use of Queen Anne style furniture
– Strong Dutch influence
- Charles Voysey – Prominent architect in Cumbria
- Charles Rennie Mackintosch – Infamous for his high-back chairs
– In 1892 he visited his brother Lionel in South Africa, here he did Schoongezicht as well as Nooitgedacht where he drew the fanlights
– Here he met Cicil John Rodes, who wanted him to restore Groote Schuur (Rhodes House)
The photos show the entrance hall with the brass chandeliers, the “Everlasting cold bath” made out of a single piece of Paarl marble, and the back view of the house
– He restored it as he thought it looked like. Now off course we know it was completely wrong, looked like Leeuwenhof in actual fact
– Very short after completion, the thatch caught fire and the house burnt down. Baker was again commissioned to rebuild it, this time he had other ideas for the house!
* He replaced the thatch with Broseley tiles, palladium windows, which also became a signature for his personal style, half-moon ventilators
* He reused doors, was acquired from Imhoff Battery, and Elsenburg)
* The chairs he used, he designed each one himself. Very typical elements from his style:
– The arm was notched
– The cut outs on the bottom rail
– It was masculen, big and heavy, not designed for women
– Very strong Jacobean and Carolean influence for his furniture
– He used functional symbols, like gargoils
– Nooitgedacht arch for instance NOT flat but curved
– He went on to do great domestic spaces in South Africa. Weltevreden, again for Rhodes
– Wolsack – Tall gables with it’s off-centred entrance
– 21 Pillans Road, Rosebank, 1901, Bakers “English” Style. Here he made use of the sweeoing chimney and the half panelling on the walls
– Sandhills at Muizenberg, Bakers cottage, here he used double gables which is VERY uncoman for a Cape Dutch House
– Rust & Vrede for Sir Abe Bailey. Rhodes wanted it to be his summer house, but he died before completion to the house.
* Here Baker used ribbed vaulting and an opened-up vault in the roof
* He used panelled walls
* Green marble walls
* Cape Dutch muurkaste
* Dutch brass chandeliers
* Halfmoon circular ventilators
* Very simple vaulted ceilings
* Semi-circular windows
* Again used his “traditional” chairs of choice
– The parsonage
– The City Club Queen Victorian Street
– Stonehouse, his own house in Parktown, Johannesburg, where he also did a house for the Dale-Laces (a gold and diamons mining magnate and Randlord) and in 1904 for Josie Brink (also known as Josehine Dale Lace. She was famous for galavanting around in her carriage being pulled by Zebras). He always referred to Stonehouse as “rough stone rising out of the koppie”…
 |
– Houses for Randlords
– He did all the chairs at Mostertsdrift
– The hall of Arcadia, as Graham Viney so accurately referres to as “Curzon street Baroque”, which Baker and lady Phillips developed
– Marienthal, now Brakhurst for Drummand Chaplins
– Government House 1905
– He loved using patavian chests and brass, never crystal chandeliers
– Westminster for the Duke of Westminster, combining Dutch, English and really combining and drawing from all he had learnt
– Port Lympne in kent designed for Sir phillip Sassoon, where he used Dutch elements in a English setting. Currently used as a Zoo
Baker died in Kent in 1946, and his tomb is in Westminster Abbey.
